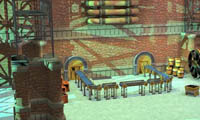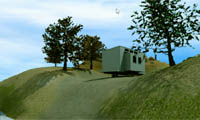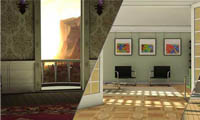 Overview:
Overview:Design Visualization.Pro is widely used in various industries like Engineering, Architecture, Manufacturing and Entertainment. It plays a major role in each stage for these industries. Researching complex organic forms, learning how light interacts with the design, providing designs for planning in architecture, medicine & manufacturing are some of those.



 Why to learn?
Why to learn?
This course will provide visualization services to the civil, architectural, manufacturing and geospatial industries. It will help one to specialize in creating photo-realistic or conceptual renderings, animations, or walk through of their designs.
It combines the latest technology and inventiveness to provide conference, training, support and 3D production services to provide realistic expectations, execute designs and check the conflicts and collisions before finalizing any project, saves money by visualizing the concept before it is built.
 Learning Objectives:
Learning Objectives:CADD Center will help you to ace the associated features of Design Visualization.Pro:
 Learning Outcome:
Learning Outcome: